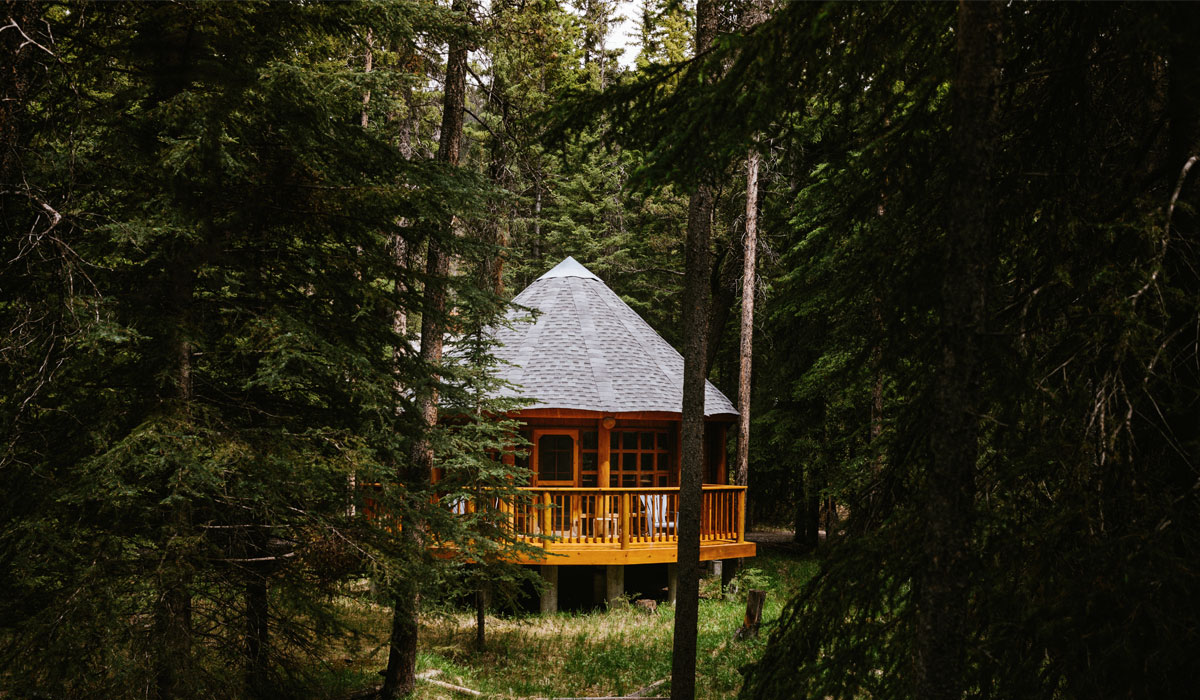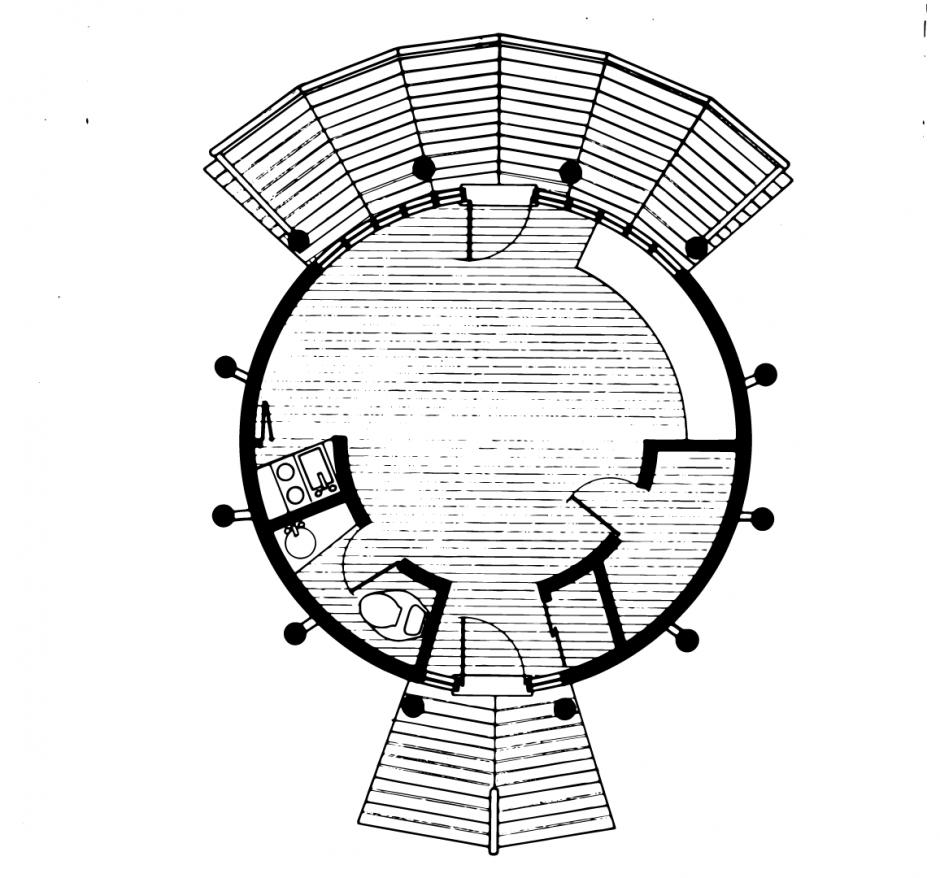
The Hemingway Studio in the Leighton Artist Studios
Named after its architect, Peter Hemingway, this studio features a circular floorplan and conical roofline with large private balcony. The studio was intended to appear organic to achieve a synergy between built form and site. This studio is best suited to writers.
This studio features a circular floorplan and conical roofline. An arced, west-facing “light wall” of floor-to-ceiling windows provides ample natural light and leads onto a large private balcony.
Floor dimensions:
19.7 ft diameter
The Hemingway Studio amenities include:
- 6’ motorized live-edge standing desk
- Second live-edge console desk
- 55” 4k curved, wall-mounted TV monitor with cablevision
- Desktop computer monitor and keyboard with wireless printer and Bluetooth bookshelf speakers
- Kitchenette with sink, microwave, bar fridge, kettle and coffee-maker
- Lounge seating
- Spacious storage closet
- Privacy drapes
Floor Plan






